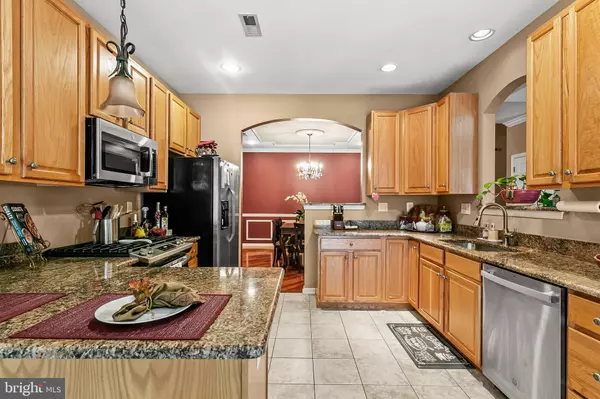$515,000
$475,000
8.4%For more information regarding the value of a property, please contact us for a free consultation.
51 WIMBLEDON WAY Marlton, NJ 08053
3 Beds
3 Baths
2,310 SqFt
Key Details
Sold Price $515,000
Property Type Townhouse
Sub Type Interior Row/Townhouse
Listing Status Sold
Purchase Type For Sale
Square Footage 2,310 sqft
Price per Sqft $222
Subdivision Marlton Woods
MLS Listing ID NJBL2054616
Sold Date 11/28/23
Style Traditional
Bedrooms 3
Full Baths 2
Half Baths 1
HOA Fees $285/mo
HOA Y/N Y
Abv Grd Liv Area 2,310
Originating Board BRIGHT
Year Built 2003
Annual Tax Amount $8,439
Tax Year 2022
Lot Size 2,823 Sqft
Acres 0.06
Lot Dimensions 0.00 x 0.00
Property Description
Welcome to 51 Wimbledon Way a beautiful interior townhome in the desirable Marlton Woods community. Nestle in the heart of Marlton within minutes of everything- dining, shopping and quick access to major highways. The home boasts 3 bedrooms, 2.5 baths and a 2 car heated garage (for those who like to tinker under the hood without wearing a hoodie!) The gracious entry way is a designers delight- with hardwood floors, chair rails , crown molding and designer alcoves. The flow of the home leads you into a bonus room (currently used as a reading room) with dramatic cathedral ceilings. This beautiful area leads to the spacious and elegant dining room with the picture framing and chair rail on the lower walls, two tone tray ceiling and dramatic columns. The entire first floor has hardwood floors with exception of the kitchen - which has the ceramic tiles. The kitchen is conveniently located off the dining area.. The kitchen has stainless steel appliances(brand new microwave) and granite countertops with lots of prep space. The grand room or family room with a lovely fireplace sits off the kitchen. The cathedral ceilings accentuate the large windows that provide tons of natural light! Off the kitchen there are sliding doors to access the large paved backyard with fencing.
Head to the upper level and find the primary ensuite with tray ceiling and fan and a walk-in closet. The bath has a dual vanity and a soaking tub, stall shower and the private water closet. There is a second floor laundry room with cabinetry for additional storage. There is a center hall full bath with bath/shower combo. There are two large bedrooms or office with large windows for tons of natural light.
There is a security system as well. The roof was replaced in the summer of 2022.
come preview this lovely home and make it your own!
Location
State NJ
County Burlington
Area Evesham Twp (20313)
Zoning AH-1
Rooms
Main Level Bedrooms 3
Interior
Hot Water Other
Heating Forced Air
Cooling Central A/C, Ceiling Fan(s)
Flooring Carpet, Ceramic Tile, Hardwood
Fireplaces Number 1
Fireplaces Type Gas/Propane
Equipment Built-In Microwave, Dryer - Gas, Oven - Self Cleaning, Oven/Range - Gas, Range Hood, Washer
Fireplace Y
Appliance Built-In Microwave, Dryer - Gas, Oven - Self Cleaning, Oven/Range - Gas, Range Hood, Washer
Heat Source Natural Gas
Laundry Upper Floor
Exterior
Garage Garage - Front Entry, Garage Door Opener, Inside Access
Garage Spaces 2.0
Amenities Available None
Waterfront N
Water Access N
Accessibility None
Parking Type Attached Garage
Attached Garage 2
Total Parking Spaces 2
Garage Y
Building
Story 2
Foundation Slab
Sewer Public Sewer
Water Public
Architectural Style Traditional
Level or Stories 2
Additional Building Above Grade, Below Grade
Structure Type 9'+ Ceilings,Cathedral Ceilings,Dry Wall
New Construction N
Schools
School District Evesham Township
Others
HOA Fee Include Common Area Maintenance,Ext Bldg Maint,Lawn Maintenance
Senior Community No
Tax ID 13-00024 22-00064
Ownership Fee Simple
SqFt Source Estimated
Acceptable Financing Cash, Conventional
Listing Terms Cash, Conventional
Financing Cash,Conventional
Special Listing Condition Standard
Read Less
Want to know what your home might be worth? Contact us for a FREE valuation!

Our team is ready to help you sell your home for the highest possible price ASAP

Bought with Bonnie Schwartz • Keller Williams Realty - Cherry Hill






