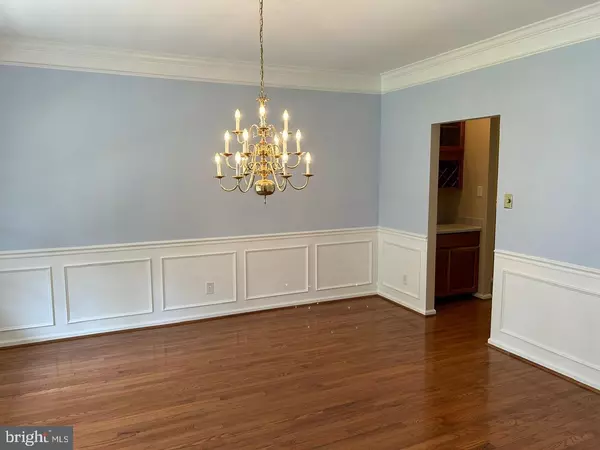
5 LANGE CT Mullica Hill, NJ 08062
4 Beds
4 Baths
4,566 SqFt
UPDATED:
11/13/2024 06:07 AM
Key Details
Property Type Single Family Home
Sub Type Detached
Listing Status Active
Purchase Type For Sale
Square Footage 4,566 sqft
Price per Sqft $185
Subdivision Hamptons
MLS Listing ID NJGL2048996
Style Colonial
Bedrooms 4
Full Baths 3
Half Baths 1
HOA Fees $25/mo
HOA Y/N Y
Abv Grd Liv Area 3,566
Originating Board BRIGHT
Year Built 2001
Annual Tax Amount $16,222
Tax Year 2024
Lot Size 1.170 Acres
Acres 1.17
Lot Dimensions 0.00 x 0.00
Property Description
A large front yard welcomes you to an open porch. You step into beautiful two-story foyer that flows through large living and dining room with hardwood floors that through the main level. The gourmet kitchen is a chef's dream, featuring corian countertops, a large center island, double wall oven, butler’s pantry with a wine rack and a sunlit breakfast nook that opens with double sliding doors to a large deck. The tiled sunroom conservatory offers another double sliding doors leading to the second deck. This home boasts 4 spacious bedrooms, 3.5 bathrooms, 3-car garage, two-story family room with a cozy fireplace, large windows.
Two stairs lead you to a fully carpeted second floor. The expansive master suite is a true retreat, offering his, hers walk in closets, and a spa-like ensuite bathroom with a whirlpool tub, walk-in shower, and double vanities. 3 additional bedrooms are generously sized, with attached bathrooms providing ultimate comfort and privacy for family and guests.
The home also features a fully finished walkout basement with sliding doors into backyard an exercise room, and a recreation area.
This estate is the epitome of refined living in Mullica Hill. Don't miss the opportunity to own this exceptional property, where luxury meets tranquility.
Location
State NJ
County Gloucester
Area Harrison Twp (20808)
Zoning R1
Rooms
Basement Walkout Level, Fully Finished
Interior
Interior Features Attic, Bathroom - Stall Shower, Bathroom - Tub Shower, Bathroom - Jetted Tub, Butlers Pantry, Breakfast Area, Ceiling Fan(s), Dining Area, Double/Dual Staircase, Formal/Separate Dining Room, Kitchen - Eat-In, Kitchen - Island, Pantry, Wainscotting, Walk-in Closet(s), Wood Floors, Wine Storage
Hot Water Natural Gas
Heating Forced Air
Cooling Central A/C
Inclusions AC Units; Ceiling Fan(s); Dishwasher; Double Oven; Dryer; Electric Cooking; Garage Door Opener; Garbage Disposal; Light Fixtures; Microwave; Refrigerator; Washer
Equipment Built-In Microwave, Built-In Range, Cooktop, Dishwasher, Disposal
Fireplace N
Appliance Built-In Microwave, Built-In Range, Cooktop, Dishwasher, Disposal
Heat Source Natural Gas
Exterior
Garage Garage - Side Entry, Garage Door Opener, Oversized, Inside Access
Garage Spaces 3.0
Waterfront N
Water Access N
Accessibility None
Parking Type Attached Garage, Driveway
Attached Garage 3
Total Parking Spaces 3
Garage Y
Building
Story 2
Foundation Slab
Sewer Septic Exists
Water Public
Architectural Style Colonial
Level or Stories 2
Additional Building Above Grade, Below Grade
New Construction N
Schools
School District Harrison Township
Others
Senior Community No
Tax ID 08-00029-00014 03
Ownership Fee Simple
SqFt Source Assessor
Special Listing Condition Standard







